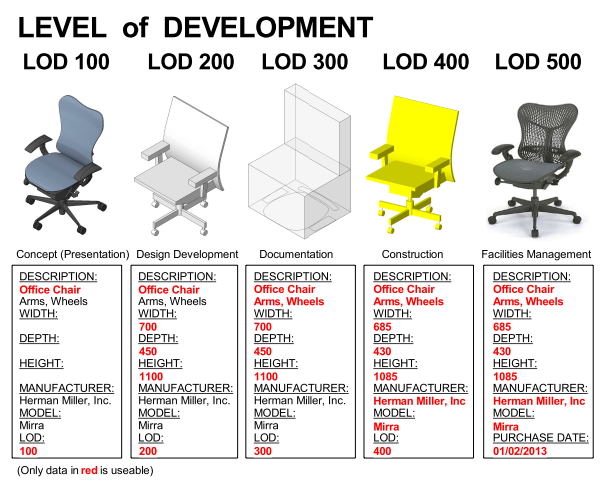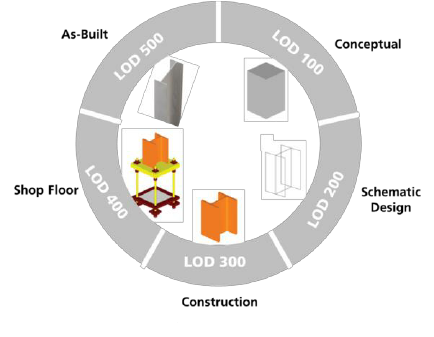BIM SERVICES
STEVE Engineering is a large and growing virtual design and construction organization that offers BIM consulting services to Architects, Engineers, General Contractors, and Owners, among other services.
Founded by engineering graduates, VIATechnik leverages a highly-educated, experienced, and professional consulting team with experience in airports, schools, government facilities, commercial establishments, and infrastructure.
We understand the owners requirements and specifications – our data driven approach tackles people, process, and technology to deliver a holistic solution. We bring deep, functional expertise, but are known for our ability to deliver results to clients. We have proven a methodology to provide our clients with a comprehensive plan. We blend the perfect mix of human capital and technology to complete our BIM consulting engagements.
“In short, BIM delivers better, faster and cheaper results – but the challenge is in realizing the benefits. Many firms spend months or even years making the transition from 2D to 3D models and experience significant challenges with learning the new technologies and integrating workflows with existing enterprise systems.”
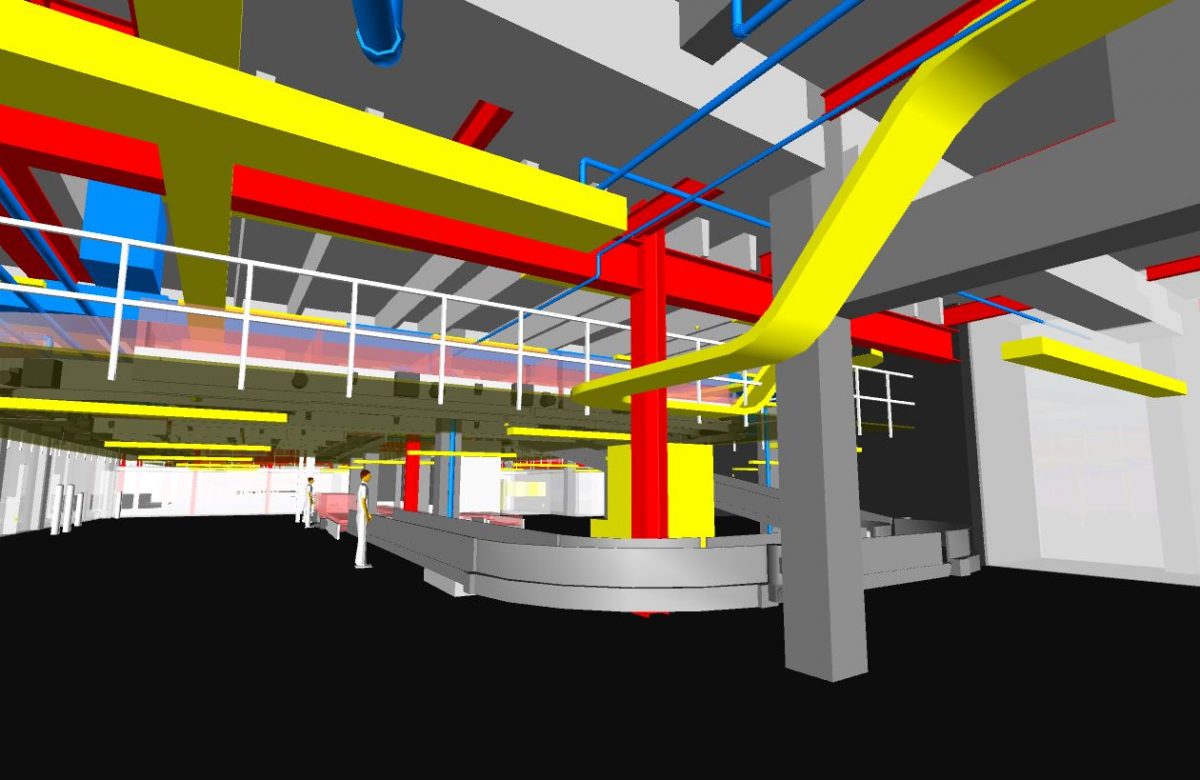
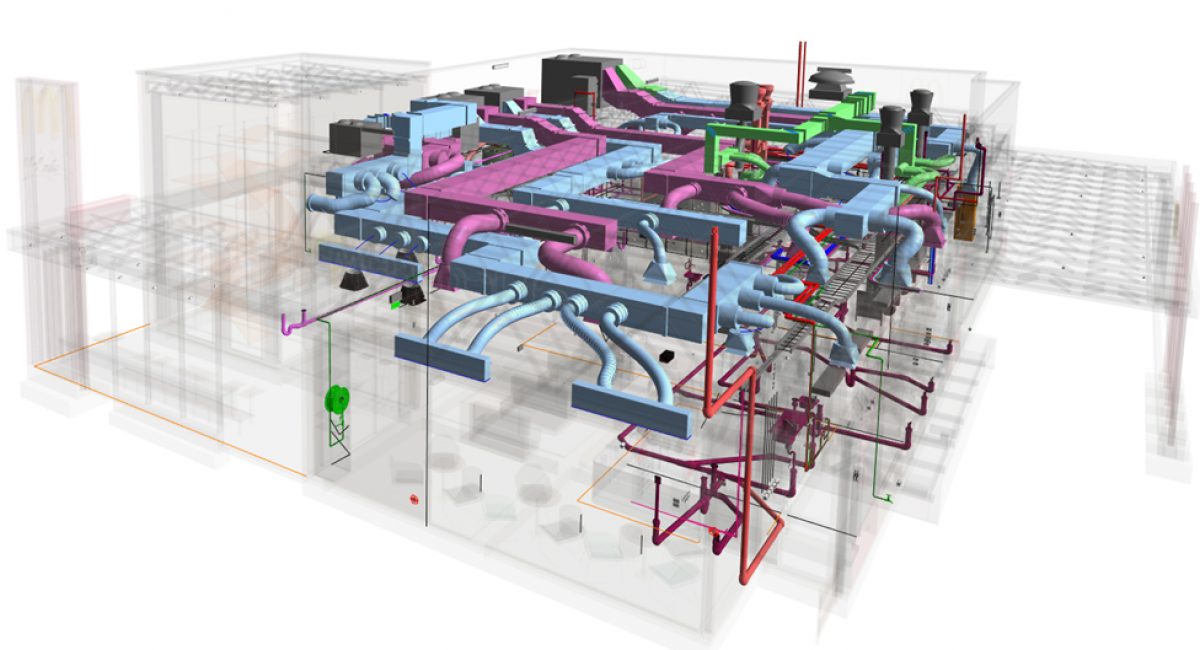
BIM has proven value to the Design and Construction process but is slow to impact the Facilities Management industry. BIM Consulting undertakes detailed strategic BIM Implementations aimed at property owners and facility operators to reveal the opportunity of BIM and to make a business case for improved lifecycle management and operations. The success of our projects is built on providing a great service and applying our knowledge of the latest research and innovation. We seek to add value by going beyond the brief and really understanding the nature of our clients’ business. Through the establishment of a structured project framework we will provide an outcome of the highest quality for any organisation seeking to implement a digital evolution in their business.
We’re practical by nature. We’re in touch with Design, Construction and Facilities Management professionals and we don’t want to make their life difficult by implementing complex BIM theories. Our goal is to improve the way Design transitions to Construction in turn transitioning into Lifecycle Management. Firstclass virtual models created through design and construction have little value to an owner unless they can be repurposed for lifecycle management. This is rarely performed in project delivery but is our core strength. We provide the critical soft landing for owners and operators to learn to use their new 3D model acquisition in a meaningful way.
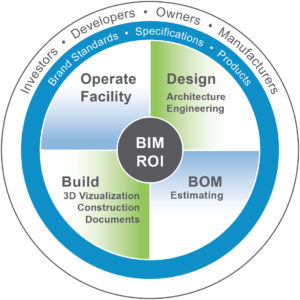
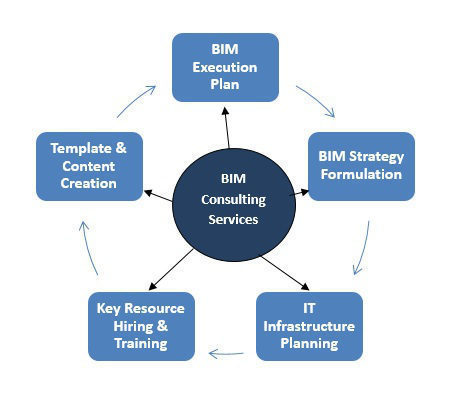
STEVE Engineering creates comprehensive BIM models which are sufficiently detailed to generate construction drawings and documentation. It includes an accurate set of drawings incorporating appropriate data regarding each step of the construction process and all details required to make a comprehensive estimate and ultimately construct the project.
We will consider your discipline and advice and provide industry-specific best practices along with what information should be provided, and when in the BIM lifecycle it is needed.
STEVE Engineering has expertise in delivering highly accurate construction documents as per requisite construction codes, standards and specifications.CAD is no longer just about drafting. Autodesk BIM solutions allow you to explore and evaluate a project’s constructability before it’s built, improve cost reliability, visualize construction processes through 4D simulation and clash detection, increase coordination between stakeholders throughout the design and construction process, and better predict, manage and communicate project outcomes.
“STEVE Engineering can work with you to align with your strategy, in order to create and develop structured and relevant BIM documentation tailored to your needs and requirements.“
STEVE Engineering BIM Documentation services include:
- CAD to BIM Conversion
- Schematic Documentation
- Design Development Stage
- Schedules & BOQs
- Pre-Bid Documentation
- Construction Documentation
- Shop Drawings
- As-Built Documentation
The level of detail of a building information model increases as the project proceeds, often based in the first instance on existing information, then developing from a simple design intent model through to a detailed virtual construction model, then an as-constructed asset information model (AIM). Different aspects of the model may develop at different rates, may originate with different members of the project team, and their development may pass from the employer, to consultants, to the contractor and suppliers and ultimately back to the employer.
It is important therefore that the employer defines the level of detail that is required at each stage of development of the project. This not only ensures that the design is developing in sufficient detail, but also that the information required by the client to make decisions about the project development and then to operate the completed project efficiently, is actually provided. It also gives an indication of the reliance that can be placed on information.
