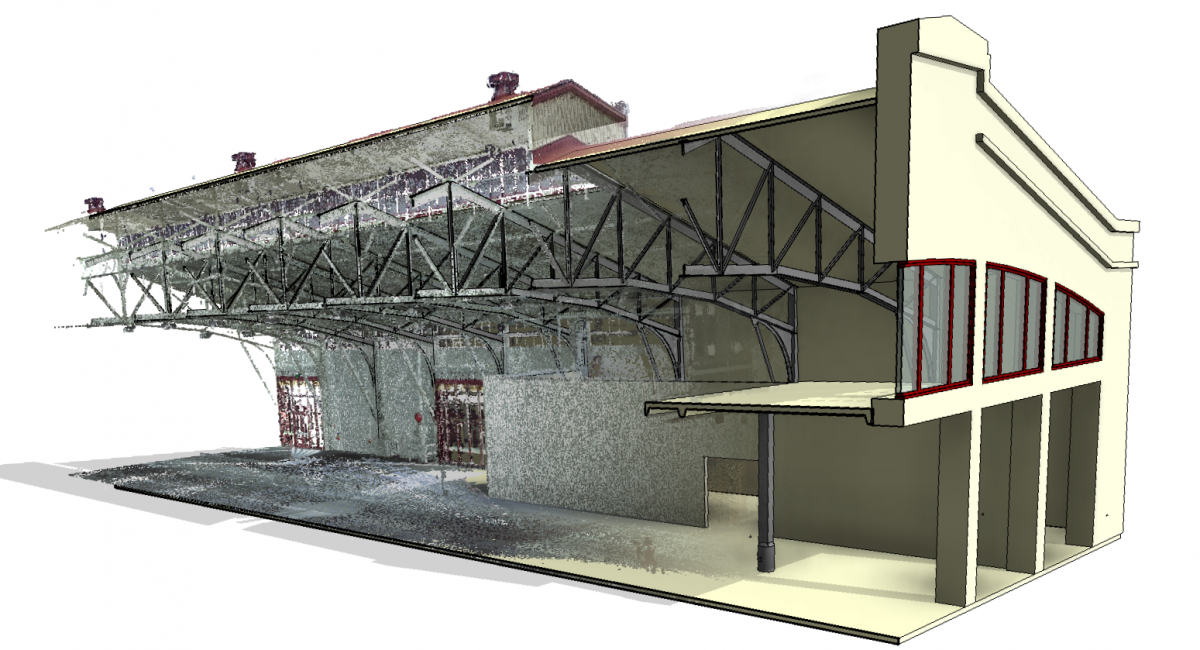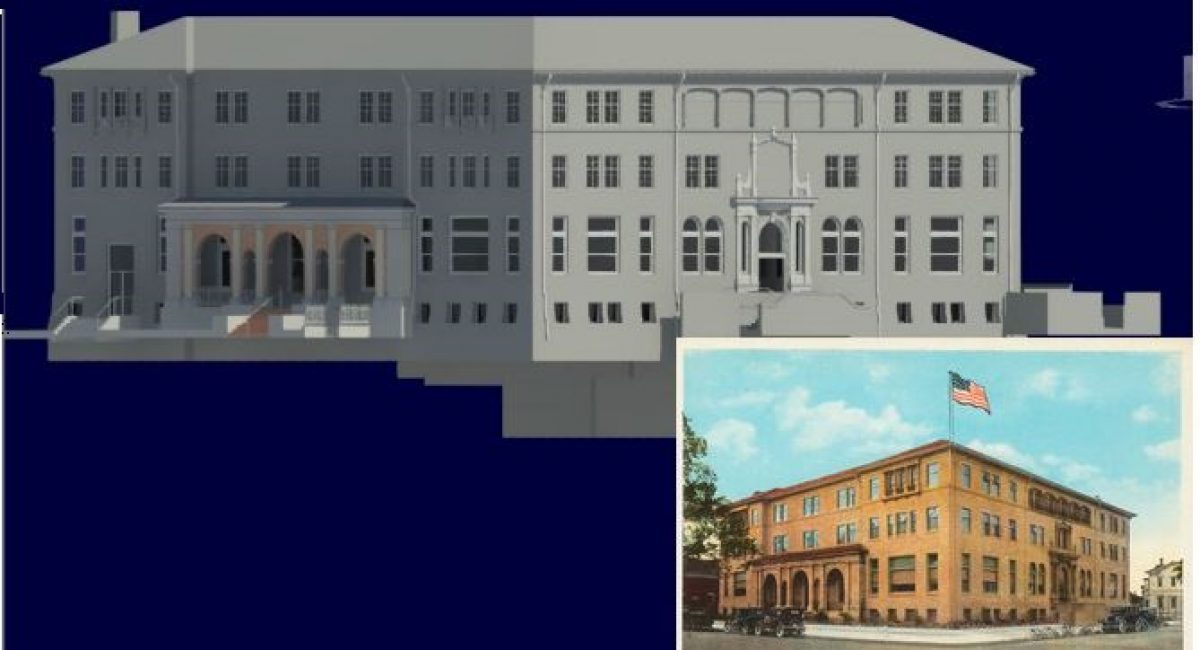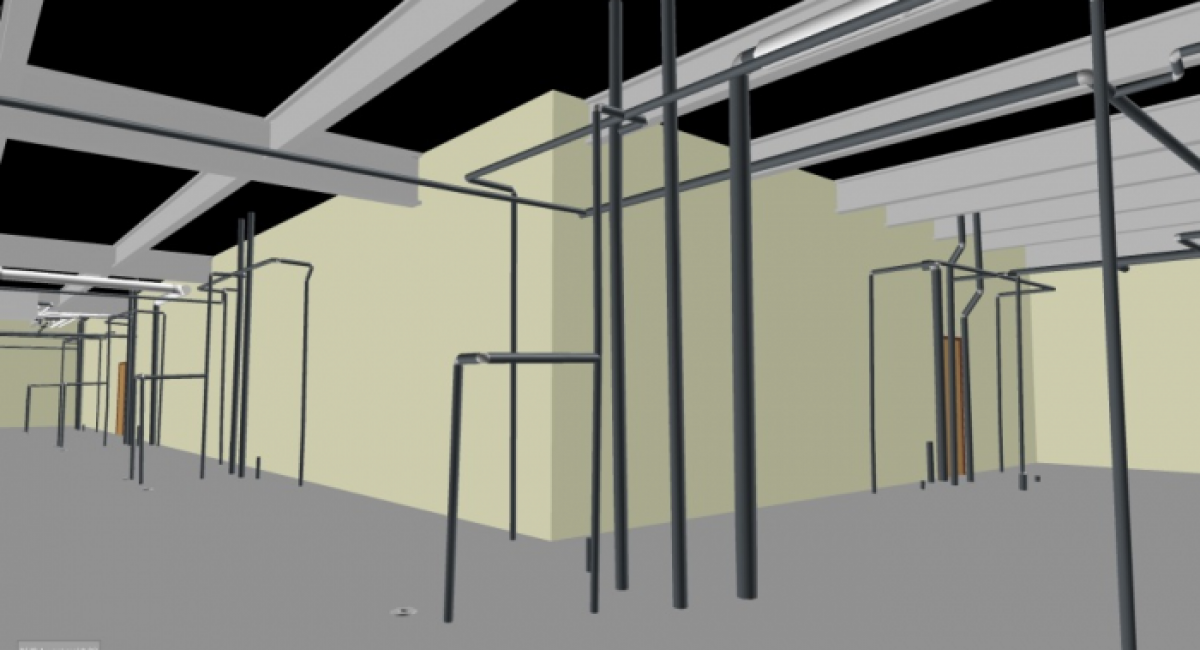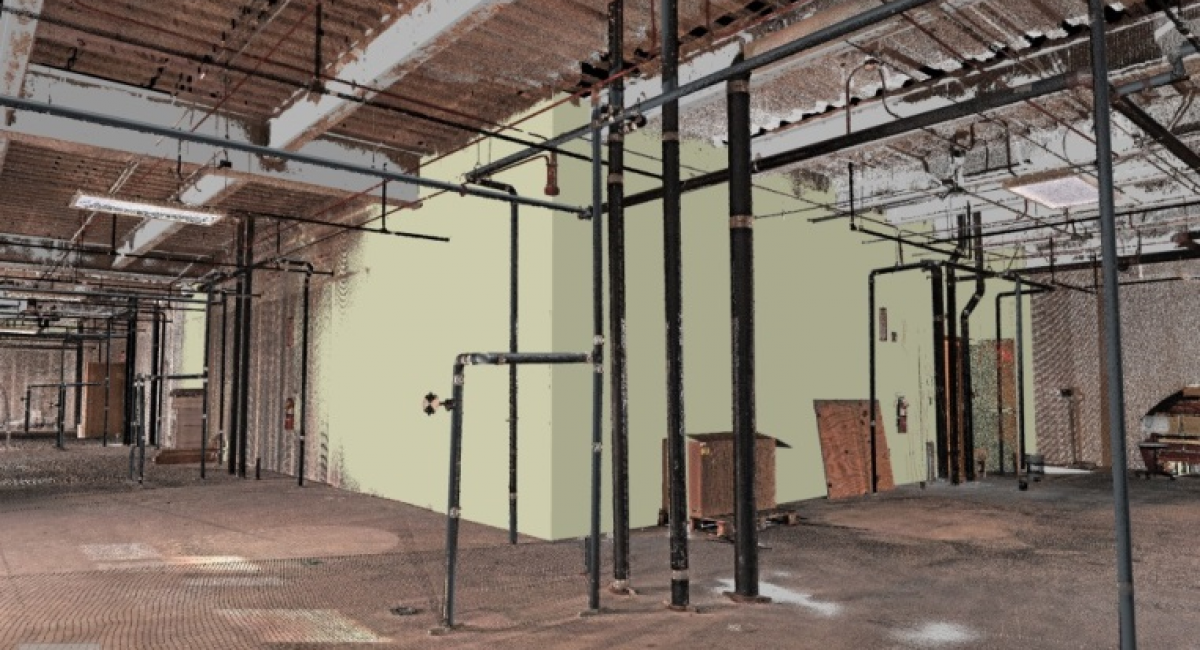AS BUILT MODEL
STEVE Engineering provides accurate As-Built BIM models and As-Built documentation. As-Built model reflects the as built stage of all building trades, including MEP. We produces high quality As-Built BIM models capturing all changes taking place during construction. Our team works closely with the construction team utilizing site mark-ups to incorporate all information and changes into BIM. We perform quality checks and data verification to ensure that BIM models are accurate in all respects. Our As-Built BIM services help contractors in successful project close-out which is difficult when information is mismanaged or inaccessible. This BIM model serves as a central database and single source of information.
As-built drafting service is one of our specialties which we provide with 100% accuracy, meeting the specific requirements of our client. STEVE Engineering caters the demands for as-built services from clients all over the world from residential, offices, leisure, education, healthcare, commercial and government sectors.
As-built drawings consist of completed building information model and the hardcopy drawing which incorporates the modifications during the construction phase, changes made as per the field request, shop drawings and contractor designs required during the construction.
There are multiple ways one can get the As-Built information. STEVE Engineering is capable of producing As-Built Model and Drawings using traditional way of collecting As-built information as well as modern day technologies such as Photogrammetry and Lidar Solutions. While working traditional ways, we do collect As-built, site updates information from site teams / contractors and integrate into earlier built “To Be Built” clash free model and develop As-Built Model. For As-built drawings either construction stage GFC’s are used and updated with As-built, Site updates so as to produce final As-Built drawings. BIMStar has developed efficient process to capture all changes that take place during construction. By utilizing As-Built drawings and/or contractors/sub-contractor mark-ups, STEVE Engineering incorporates these change/modification information into the BIM to generate integrated As-Built models. In another way, if needed As-built model can also be used to produce directly 2D As-built Drawings.
BIM as-built services provide the following:
- Top view diagram of a building level that shows all exterior and interior partitions and walls including permanently attached items.
- Orthographic drawings of the front, sides or rear face of a building structure that shows the material, designs and dimensions.
- Using BIM as-built, we get a plan with accurate and complete dimensions of the boundaries of the site and the location of all buildings.
- It gives the electrical and lighting plan of existing conditions including the location of all fixtures, switches, and controls for electrical distribution along with all lighting fixtures.
- A list of all the different windows, sashes and doors in a building with its type, width, height, material, and quantity.




