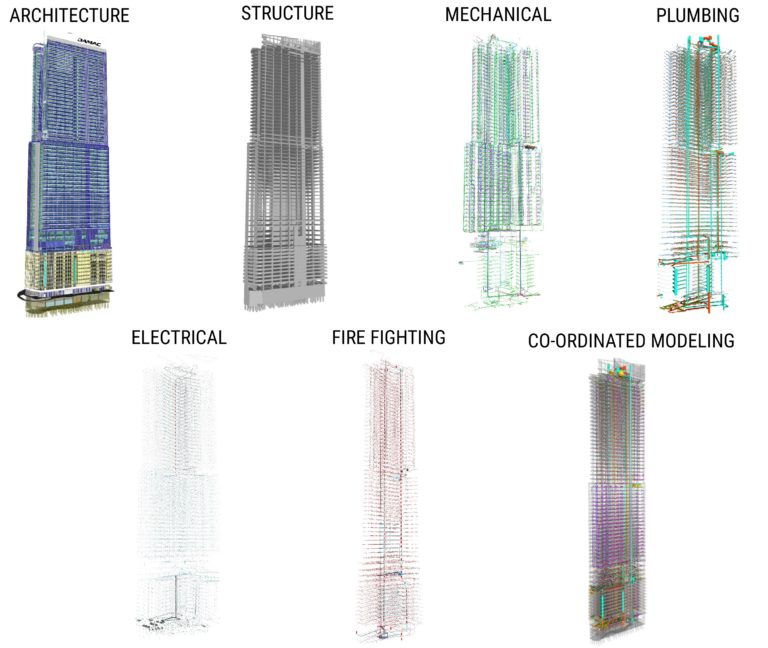WHAT IS BIM?
“BIM or Building information Modelling is an intelligent model-based process that provides insight to help you plan, design, construct, and manage buildings and infrastructure”
-Autodesk
BENEFITS OF BIM.
BIM helps architecture, engineering, and construction (AEC) service providers apply the same approach to building and infrastructure projects. Unlike Computer-Aided-Design, which uses software tools like AutoCAD to generate 2D and/or 3D drawings, BIM facilitates a new way of working: creating designs with intelligent objects. Regardless of how many times the design changes—or who changes it—the data remains consistent, coordinated, and more accurate across all stakeholders. Cross-functional project teams in the building and infrastructure industries use these model-based designs as the basis for new, more efficient collaborative workflows that give all stakeholders a clearer vision of the project and increase their ability to make more informed decisions faster. Models created using software for BIM are intelligent because of the relationships and information that are automatically built into the model. Components within the model know how to act and interact with one another.
A room, for example, is more than an abstract concept. It is a unique space contained by other building components (such as walls, floors, and ceilings) that define the room’s boundary. With BIM, the model is actually a complex database and the room is a database element that contains both geometric information and nongraphic data. Drawings, views, schedules, and so on are live views of the underlying building database. If designers change a model element, the BIM software automatically coordinates the change in all views that display that element—including 2D views, such as drawings, and informational views, such as schedules—because they are all views of the same underlying information.

OUR BIM SERVICE INCLUDE.
1. BIM Modeling Services
2. 3D Visualization
3. BIM for Coordination
4. BIM for Clash Detection and Constructability Review
5. BIM for Construction Documentation
6. BIM for 4D Scheduling/Construction Sequencing
7. BIM for 5D Cost Estimation
8. BIM for 6D Facility Management
9.Third-Party BIM Model Auditing Services
10.BIM Implementation Services
11.BIM Revit Family Creation
12.BIM Rendering & Walkthrough Services
13.BIM Clash Detection & Resolution
14.Navisworks Automation
15.Landscape Modeling Services
